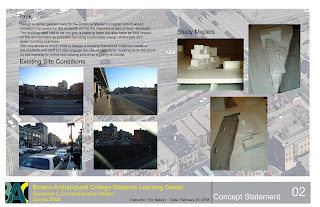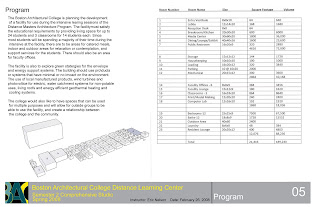
Tuesday, February 26, 2008
Sunday, February 24, 2008
Thursday, February 14, 2008
Revised Elevations
Ok, after talking to Eric I have revised my building to better relate to the site. The first floor is essentially unchanged. I feel that the way in which it is situated relates to both the Boylston Street and the Mass Turnpike, causing the building to squeeze down at the Mass Ave, Boylston intersection. The second floor is now aligned with the Mass Turnpike and now provides the the canopy over the front entry. The third floor is now aligned with Boylston Ave. I still have to work out the stairs and I need to work out the corner and some of the residual spaces that were created by the movement of the floors. Below are some views from around the building.


Tuesday, February 12, 2008
Sections
I started working out the sections and details of my building and am finishing up the basic structural systems. The section cuts through the east end of the building towards Mass Ave. .jpg) Below is a blow up of the walls at the front facade.
Below is a blow up of the walls at the front facade.
 These were started before I started putting my model in Revit so there should be new ones with better detailing. More to follow.
These were started before I started putting my model in Revit so there should be new ones with better detailing. More to follow.
.jpg) Below is a blow up of the walls at the front facade.
Below is a blow up of the walls at the front facade. These were started before I started putting my model in Revit so there should be new ones with better detailing. More to follow.
These were started before I started putting my model in Revit so there should be new ones with better detailing. More to follow.Friday, February 8, 2008
Final Elevations????
I finally figured out the fenestration of the second and third floors to my liking. The second floor is more open with awning windows below for fresh air flow during the summer. The materials at this point is brick salvaged from local buildings that have been demolished. Just visible to the right is one of the wind turbines.
Tuesday, February 5, 2008
Elevation Updates
After pretty much hitting a wall in my design, I think I have finally started to get back on track. I had wanted to use corrugated metal for my exterior wall finish, but in the end decided to use materials that would better tie into the surrounding neighborhood buildings, and went with brick on the Boyleston and Mass. Avenue facades. The back along Mass. Pike will be the metal, which I feel relates to the passing trains.
I started working from the ground up, building out the rear entry and basement level then getting the overall shape and style of the building, including the stair towers, which proved to be one of the biggest obstacles of getting everything to line up properly. I still have to get the second and third floor fenestration worked out as well as how to treat the stair tower materials and how much glass to put into each tower.
On the windows shown at what would be the media center, there will be mechanical sunshades on the outside and lightshelves on the inside. At the third floor there is a perforated metal panel that will have windows behind that can be opened allowing air to flow through transoms in each room and out windows on the opposite side of the building providing relief from summer heat. I am also trying to figure out how much of the roof or if all of the roof should be roof garden.
More to come.
I started working from the ground up, building out the rear entry and basement level then getting the overall shape and style of the building, including the stair towers, which proved to be one of the biggest obstacles of getting everything to line up properly. I still have to get the second and third floor fenestration worked out as well as how to treat the stair tower materials and how much glass to put into each tower.
On the windows shown at what would be the media center, there will be mechanical sunshades on the outside and lightshelves on the inside. At the third floor there is a perforated metal panel that will have windows behind that can be opened allowing air to flow through transoms in each room and out windows on the opposite side of the building providing relief from summer heat. I am also trying to figure out how much of the roof or if all of the roof should be roof garden.
More to come.
View looking towards the corner of Mass. and Boylston Avenues.
Sunday, February 3, 2008
Revised Floor Plans
.jpg) Revised Site/Basement plan. The parking has been located under the building in and is enclosed for security. The rear drive leads to the loading and parking area which separates the vehicular from the pedestrian traffic.
Revised Site/Basement plan. The parking has been located under the building in and is enclosed for security. The rear drive leads to the loading and parking area which separates the vehicular from the pedestrian traffic..jpg)
The first floor now has an outdoor seating area which is situated over the parking area. After going through and lining up all the circulation I have now located the stair towers at the end of the floors which necessatated that the building be reconfigured at the Mass. Ave./Boylston Ave. corner. I plan on this area being for a raised sculpture.
.jpg)
The Second Floor has been revised to better show the Faculty Area as well as adding Student specific areas. The computer room has been located near the faculty area.
.jpg)
The Third Floor is essentually unchanged except for the stair tower locations.
Elevations and Sections to follow, I have had to basically redo my entire model due to technical difficulties, and it is taking longer than I wanted. I am trying to make everything fit and match my plans. Easier said than done when working with multiple programs.
Saturday, January 26, 2008
Design Update
Here is an update to my building. I find that the more I get into the drawings the more I find that in my haste to get things done during the intensive, plans and elevations are not lining up, at least not how I want them to, which leads to major frustration when working on the drawings. So with that said, my next step is to correct the problems and refine my design at the same time. I have posted below some base ideas of the direction I want to go.
Revised Site Plan with new Basement Plan
Monday, January 21, 2008
Intensive










After my crit I sat down and started thinking about some of the comments that were made as well as the comments I received and have began looking at how or why I would want to incorporate them into my project. I felt that the overall comments were good, but wish that the focus would have been more about my design rather that on whether a green roof would hold up or not.
I think that to clarify the movement between the planes of the building will help me to fully underestand how the spaces should interact with each other and help me to know what to do with the space that are created because of the movement. Originally I looked at the slipping planes as a way to create seperatioin between the uses, ie. public, public/private and fully private. I would agree that material differentiation could also be used to enhance the differences.
In one of my original massing schemes I had included a canopy, this would help to emphasize the pedestrian entry.
I plan to look at the building as it relates to the site andtry to gain a better understanding of where I should put the roof gardens and if I should enclose some or all of them.
Subscribe to:
Comments (Atom)








































